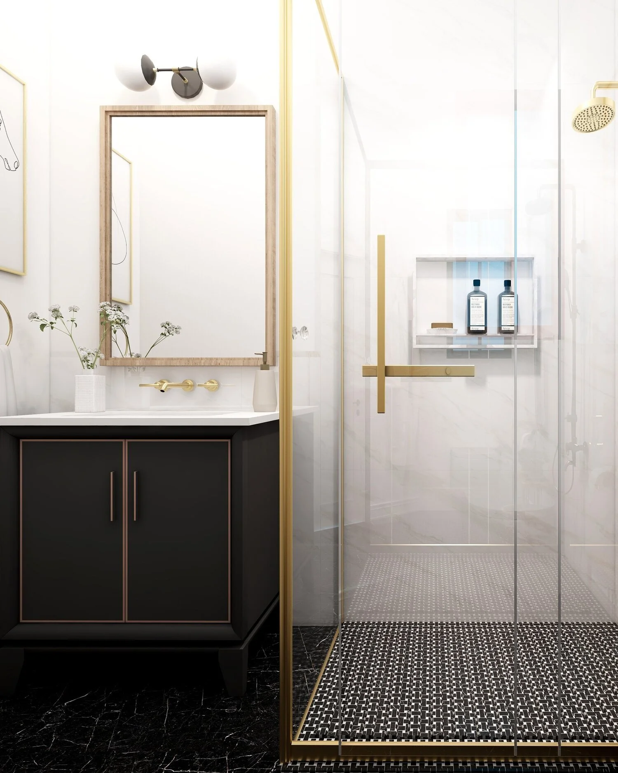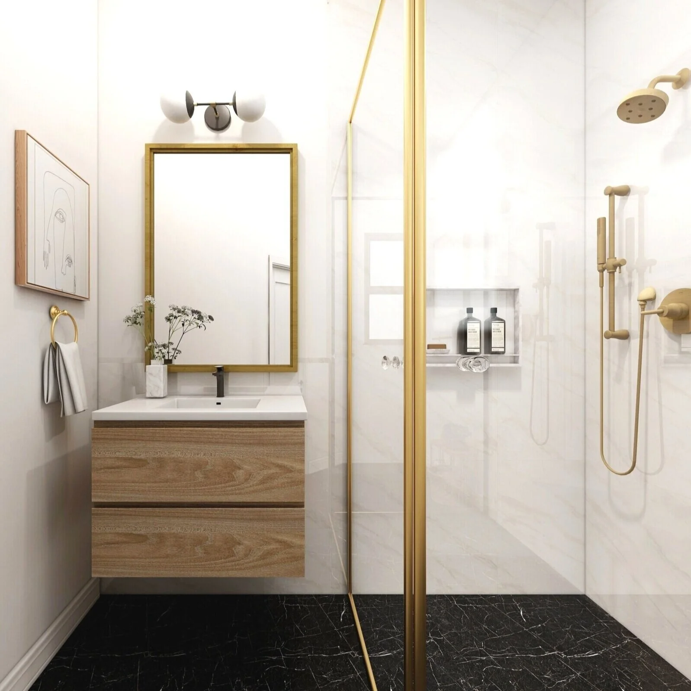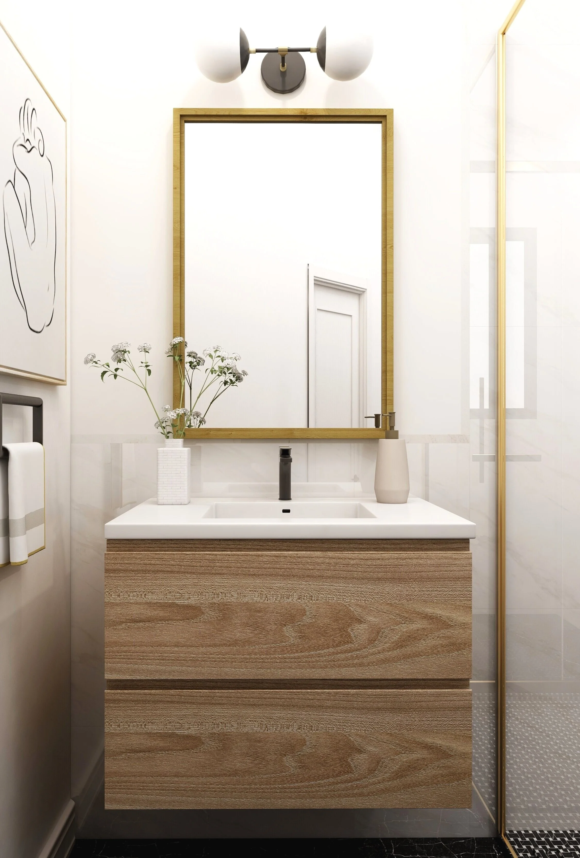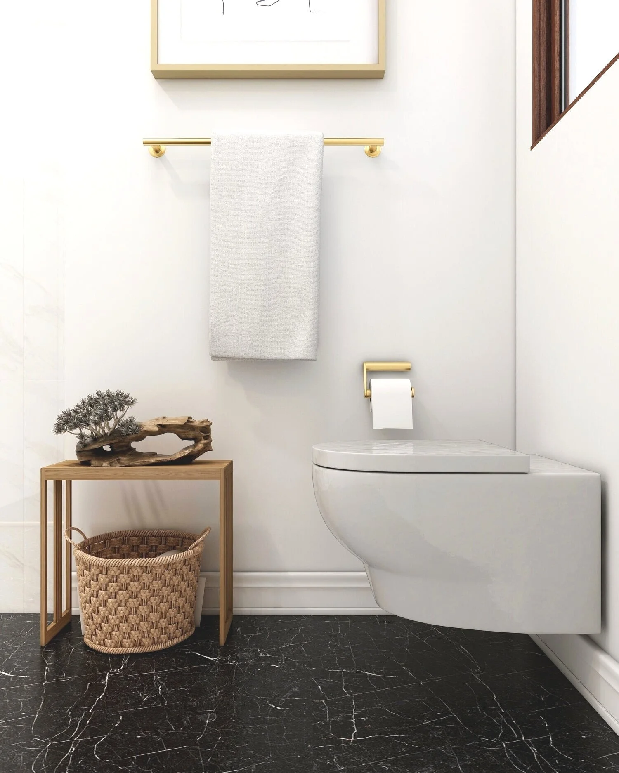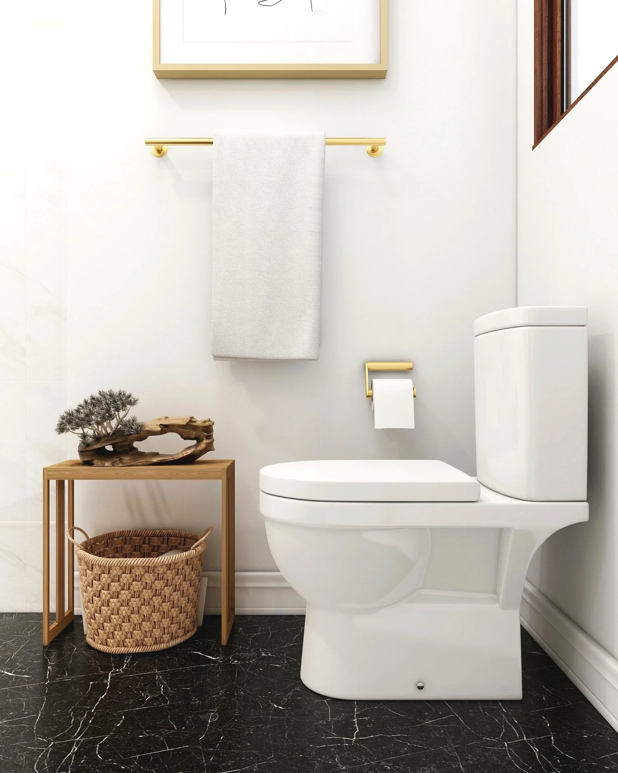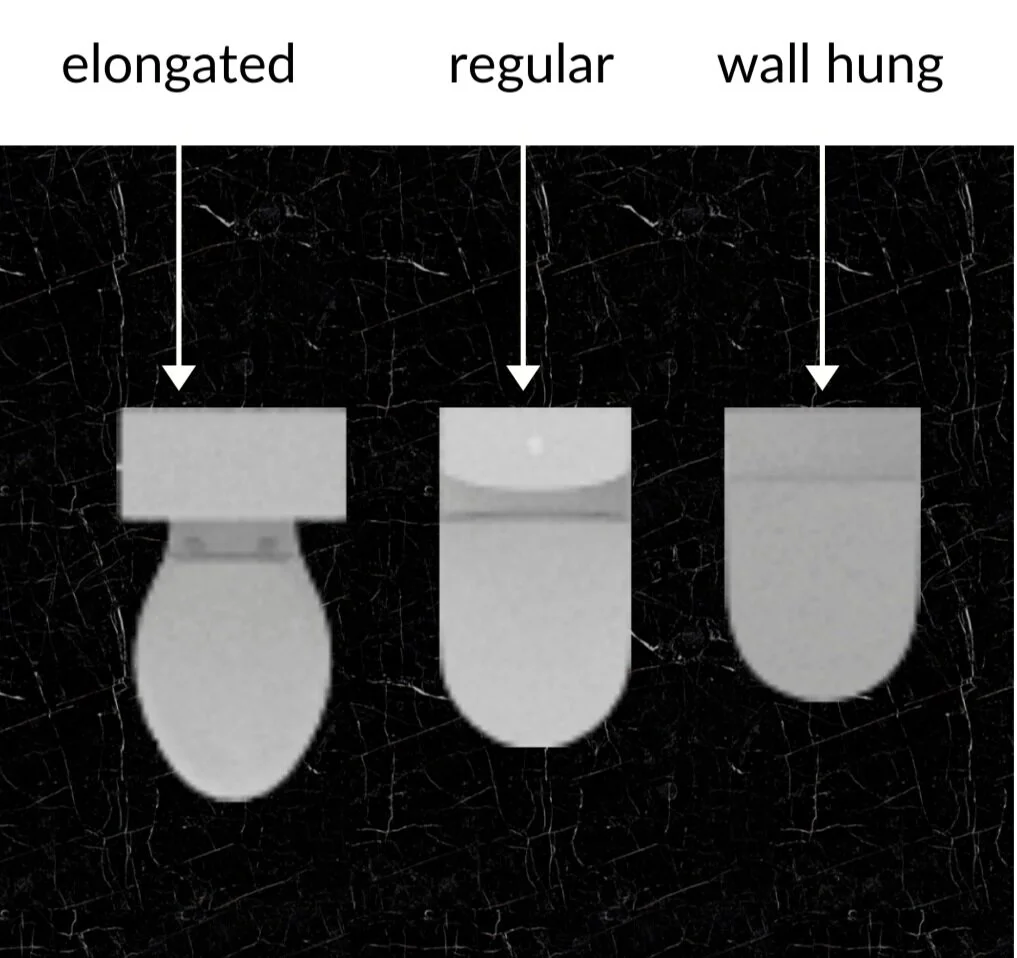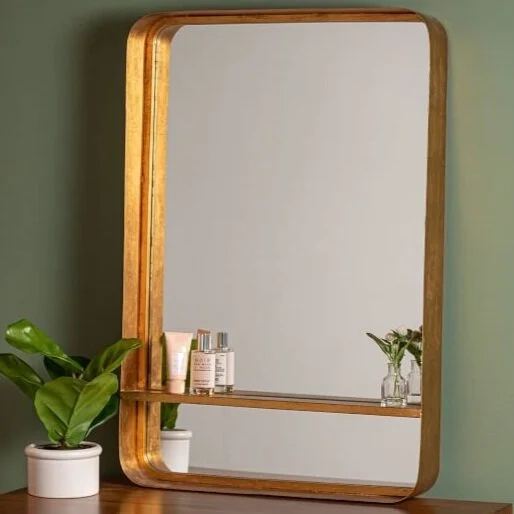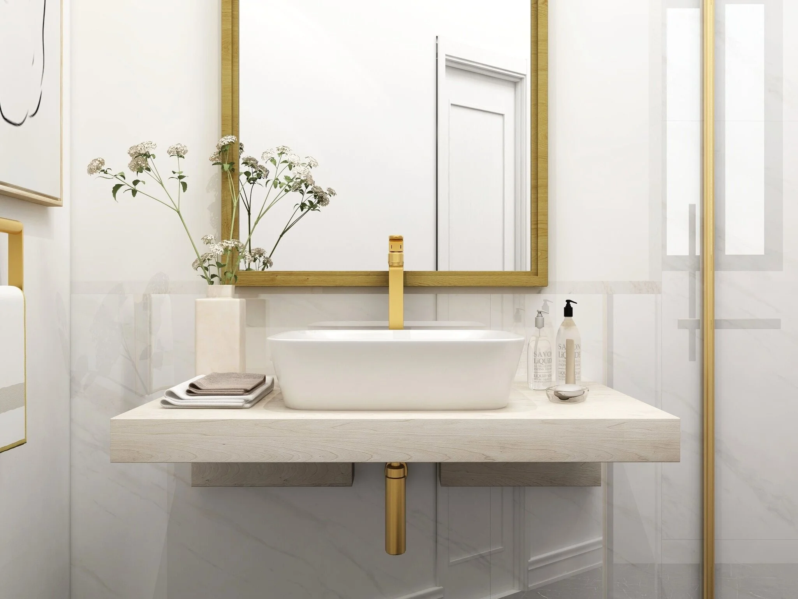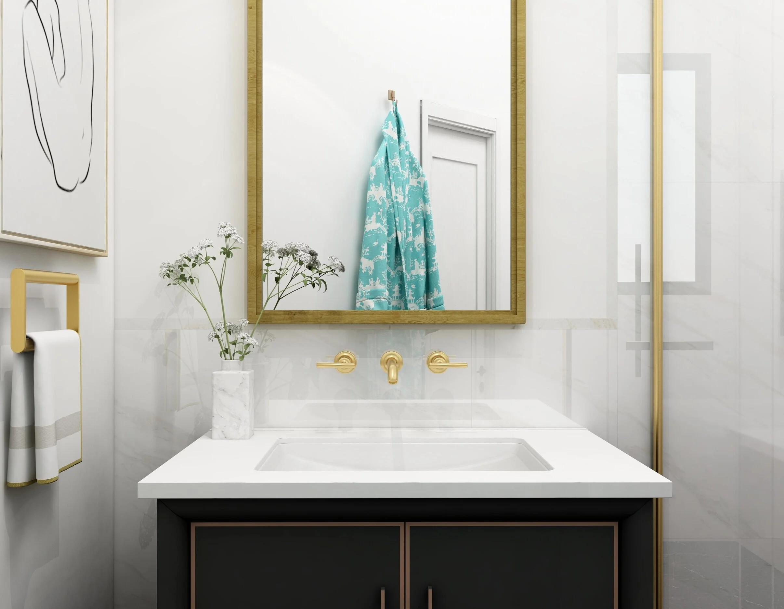THE BEST 7 DESIGN TIPS FOR YOUR SMALL BATHROOM RENOVATION
Written by Shannon Levy, Shannon Levy Interiors
January has been all about bathrooms here in my design studio! It seems to be a common theme, as Pinterest shows Bathroom ideas as a top trending topic and Google also notes that bathroom renovations and remodels are some of the most popular searches for 2021. Perhaps many of us are inspired to make some changes after spending more time scrubbing our own floors this year during lockdown! Or maybe you are just plain tired of your inefficient bathroom space, and it is time for a change. Most probably, you are like the many hard-working Moms and Dads who have spent the last year working+homeschooling+being a short order chef for your full house, and now it is your time to build a better space for escape! Whatever the reason(s), after the intense work you have done this past year, you have definitely earned it.
January 2021 : Bucktown Master Bath | | Paint color Urbane Bronze by Sherwin Williams
Design and render by Shannon levy Interiors | Paint color Urbane Bronze by Sherwin Williams
So let’s get to it!! Along with so many others, you are finally ready to start thinking about improving your quality of life by making some changes in the bathroom. And I must say, good choice!
From a practical standpoint, how we live in our home, how well it works for us, and also how a specific space functions, absolutely impacts the way we thrive on a very basic level. Your home is not only an expression of YOU, it is also the place where you refuel for today and for tomorrow as well.
The creative process involved in home design can be challenging, but also comes with many rewards. I presume this is one of the reasons for the popularity of HGTV and now Magnolia TV. I mean, how can we not love and learn from the very talented Joanna Gaines and her clever husband Chip right?
There is much to consider when it comes to the enormous fund of information dealing with bathroom renovations. In part, that is why renovations can often be so overwhelming and stressful. Although there are many things other than design that we must consider before finally kicking off the project on “demo day”, I thought we’d just focus on some of the “fun” things for now. And that would be……. Design!
More precisely, my first priority here is to address the issue for those of you living in small spaces who are planning to re-design a small bathroom. Personally, I have recently transitioned from the “big city” living to a more “suburban” lifestyle, after making a cross-country move from San Francisco to a lovely family neighborhood in Atlanta. Because of my time living in small spaces, I am passionate about efficiency and organization.
To that end, I have developed many ideas particularly suited to small spaces, and have passed them on to my clients in various cities across the country.
So, for all of you living in small spaces with smaller bathrooms…. I feel you! These seven small bathroom design musings are for you! You deserve it after all!
Tip #1: Create Smooth Tile & Color Transitions
Improve the flow of your space by keeping it simple.
Too many patterns and design elements can break up the space. Think about how you can visually make the space look larger, versus breaking it down into pieces. If you are going to use a patterned tile, use a smaller scale pattern keeping the color of the shower pan similar to the floor color. And likewise, when you are thinking about adding color to the wall, it helps to keep the colors flowing in hues.
You can add dimension by having slight color changes, versus a great contrast. A bold color in the wrong area can really break up the space. Of course you need a little contrast, and we do want to use color for an impactful design, but just be thoughtful about how you use it. For example, If you are using a paint color that contrasts greatly from the tile, consider using the same color on the ceiling as well, to keep the continuity and flow going in that section of the room.
Small black and white tile pattern & similar color on the floor with similar color as in the shower pan. | Design and rendering by Shannon levy interiors.
Disclosure: Some links included in this post are affiliate links. If you make a purchase through them, I may get paid a commission.
Smooth floor transitions | City Styled Bathroom, Design and Render by Shannon Levy interiors, architected by studio maven, San francisco
Tip #2: Consider Your Bathroom Vanity Options
A floating vanity works magic in a small space. Consider using a wall hung vanity like this modern 30” - A floating vanity works magic in a small space. The space feels more centered and light when compared to the typical bathroom cabinet. And if you are like me, you would say, “but what about my storage?” Don’t worry too much about that. You might be surprised about the functionality of the wall mount options. There are good selections of wall mount vanities available, and many of these choices actually work better than the usual bathroom cabinet base.
30” Wall Mount vanity | shannon levy interiors | city bathroom | san francisco, ca
The pedestal style vanity or a console vanity is also is a great choice in a small bath, but I will say however, it may not be the best choice if you do need storage. I really so like these options in a guest focused power room as the one shown below. Sometimes you can get a great deal on the whole vanity + countertop combo like this modern one where the modern brass meets traditional marble, or you can also buy the base separately, then be more particular about the sink and countertop depending on how much you would like to spend.
In general, try to avoid bulky cabinets and sometimes opting for something with legs on the bottom, a more furniture style like this 30” modern cabinet from All Modern gives a more elevated look.
Tip #3: Yes, The Toilets Matters!
If you are thinking, “A toilet is a toilet, so what difference does it make?” Think again! Picking the right toilet can have a great impact in your space, so you will want to think about the size for sure.
Consider a Wall Mount toilet. There are a few ways your toilet can make a difference, especially in a small space. If it is in the budget and it works with your set-up, a wall mounted toilet with an in wall tank system is a great small space solution. Not only are they more modern and sleek, but they have got to be a dream for cleaning. (Says she, who is outnumbered by boys in her house!) I know, I know, gross, but it is just the honest truth. The fewer crevices to clean in a bathroom full of boys is worth its weight in gold when it comes to sanitary sanity. Because the tank is inside the wall, it reduces the amount of space it takes up inside your bathroom, resulting in a great space-saving solution. Of course however, the installation of this type of toilet is a bit more involved and expensive to install, so double check with your designer or contractor to see if this is an option for your project first.
A round shaped toilet is an excellent choice for a small bathroom. You might also want to consider one that is and comfort-height toilet by Kohler. The style is a bit more traditional which is lovely depending on the look you are going for. But what is comfort height? Well, this seat sits a little taller for added comfort, making it easier to sit and stand. These toilets sit at about 17”-19” tall, and if you are on the taller side, it is a notable difference. Unless you are renovating a bath for young children, comfort height is probably the way to go.
If you had to compare toilets, see the image for overall size comparison below. The following shows are all three toilet types positioned side by side.
Side by side comparison of toilets: Elongated bowl, round bowl, wall hung toilet
Tip # 4: Plan For Optimal Shower Door Size and Function
Have you been in a bathroom where you have to first step out of the shower, then squeeze up tight to shimmy around the door, then finally tip-toe over to the towel hook for your towel? I have! And that bathroom has forever impressed upon me how the smallest details can make a significant impact on how your space functions. With a little planning and forethought, you will come up with the perfect plan!
Be thoughtful about how your door opens. It is helpful to do a simulated walk through, and consider your door size and how it will swing. Be specific about this when you are planning. Have you been in a bathroom where you have to first step out of the shower, then squeeze up tight to shimmy around the door, then finally tip-toe over to the towel hook for your towel? I have! And that bathroom has forever impressed upon me how the smallest details can make a significant impact on how your space functions. With a little planning and forethought, you will come up with the perfect plan!
Consider your shower door size, the way it swings, and if it makes sense to use a sliding door.
Do you even need a shower door? Sometimes we can become so attached to the idea of a door with a hinged swing. But sometimes you might not even need a door on the shower. In some cases, you could just use a few glass walls or a frameless glass panel, then leave a small opening to walk in. Is a sliding door an option? There are so many more custom options to consider
Tip #5: Create Subtle Storage Solutions
Get creative with storage!
Consider using robe hooks Towel bars can take up a lot of room in a small space. If you do add a bar, can it double as a rack, as in a hotel towel bar rack?
Medicine Cabinets can be a great way to make room for extra items, but if you opt for. a recessed cabinet, but if you have studs behind the wall this can be tricky. A surface mounted cabinet can work well if you are limited by the space behind the wall. There are plenty of cabinets that can be surface mounted, so if that extra storage is important, don’t feel like it always has to be built into the wall.
Mirrors with a little extra shelving are also helpful, because every space does matter in a small bathroom. Having something as simple as one extra ledge can be very handy. This mirror from West Elm checks a lot boxes- it is curved, gilded but over all a subtle and stylish option.
Small baskets to hold toilet tissue--Be flexible in your storage solutions! Small baskets are a great way to hold extra towels, toilet paper, or even act as an attractive trash can. Get creative, don’t feel like you need to use an ugly trash can. You can use a plastic can as a liner inside the basket, and then you can tuck it away so it won’t be a total eyesore. There are so many great options at The Container Store and even The Nordstrom Rack has a variety of baskets great for storing extra toilet paper or accessories.
Tip #6: Use A Functional Faucet
The bathroom countertop is valuable real estate in a small bathroom! Whenever and wherever I am able to free up countertop space in the bathroom, that is definitely a win. Who would have thought that picking out a faucet would have an impact in that space right? It is subtle but yes, indeed, when it comes to picking out a faucet, I consider how this fixture can do its job, look pretty, and also stay out of the way!
Single hole faucets are a good way to free up space on the counter.
vessel sink in small bathroom | design and rendering by shannon levy interiors.
Even better than a single hole faucet however is the wall mount faucet. These faucets look like pure luxury and they take up zero space on your countertop. Sure, they can cost extra to install if you do not already have a wall mount faucet, but in a small space, is it worth it? For me, usually the answer is yes!
Tip #7: Think About Your Sink Design
Though a vessel sink can sometimes seem stylish and modern as shown in the image above, this is not a style I would recommend using in a smaller bathroom that gets a lot of use. Your powder room might be better suited for this trending choice; however, I prefer a classic and subtle smaller under mount sink, one that does not clutter up the countertop.
A smaller under mount sink will allow you to maximize valuable countertop real estate. If this bathroom is an active space, avoid taking up valuable space with vessel sinks or bulky edged sinks that don’t enable full open spaces on the countertop.
I hope that gives you some good food for thought, and helps you wherever you are on your bathroom renovation and design journey. If you are still have too many questions, and not enough time, you are not alone. It can be overwhelming! So, don’t be afraid to ask for help. We are here for you if you need us, so please check out our virtual design services to see how we are able to help many people just like you move forward on your design and renovation/ remodel journeys.
To follow along with us on for more tips, tricks, and design musings, check me out on Instagram, Facebook, Pinterest. or sign up for my monthly newsletter! I look forward to connecting with you all.
Until next time, be well, and enjoy your journey to making a better home.

